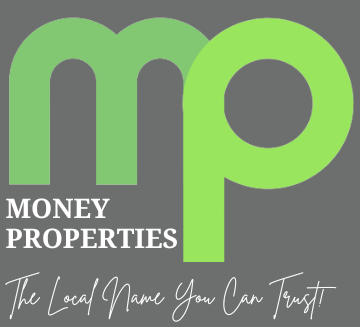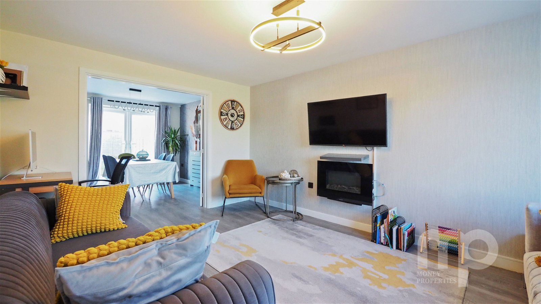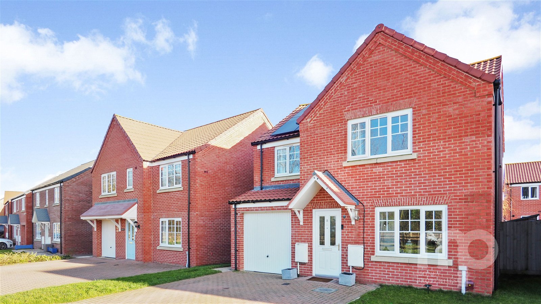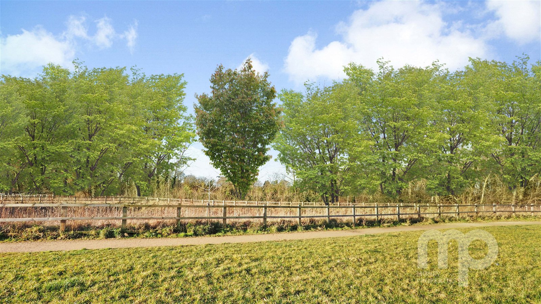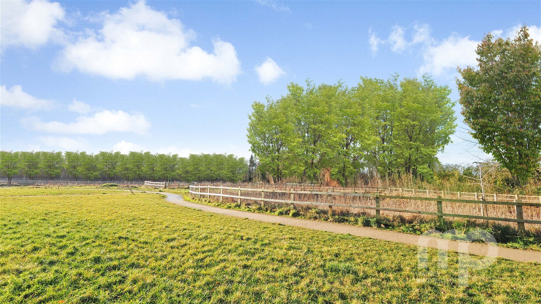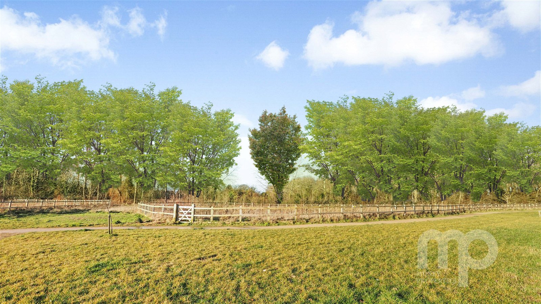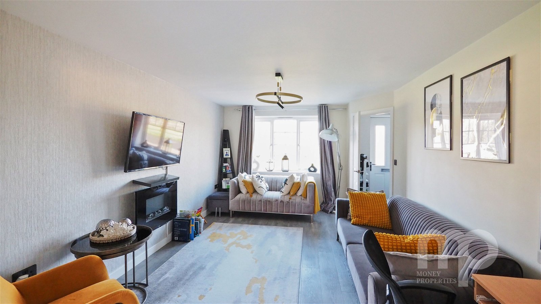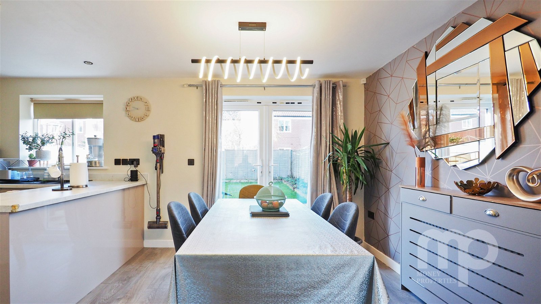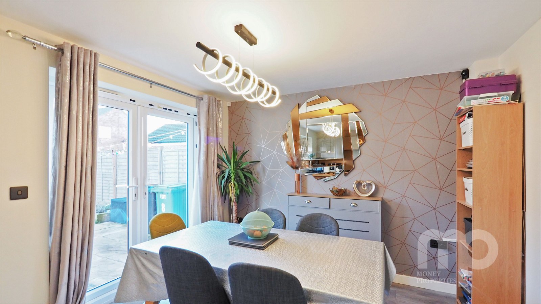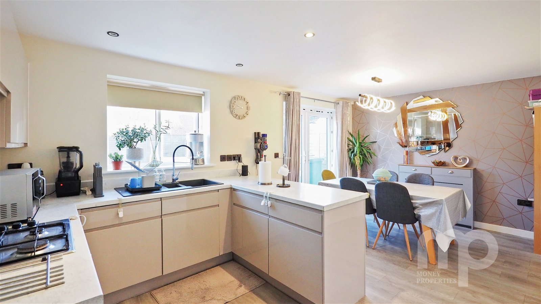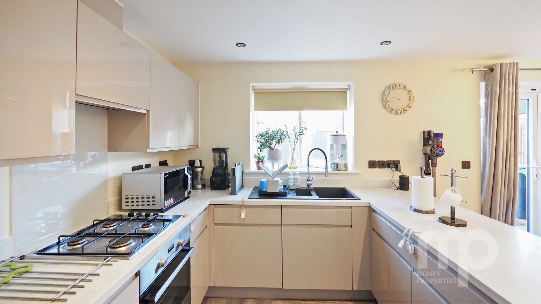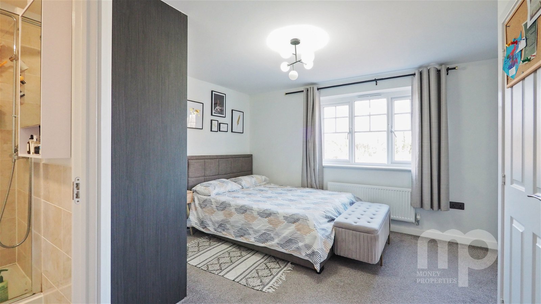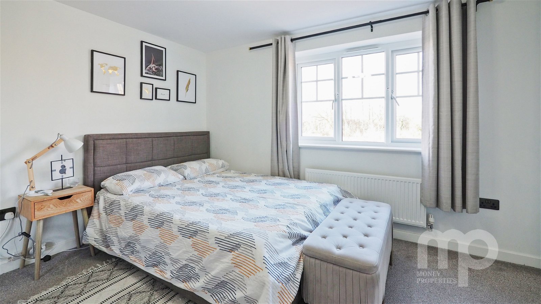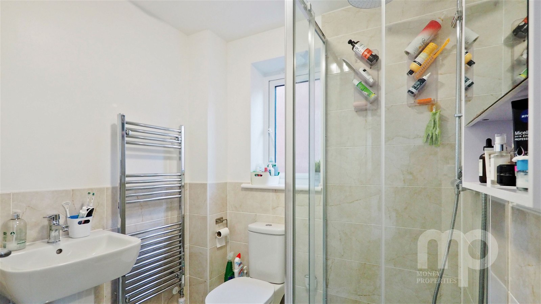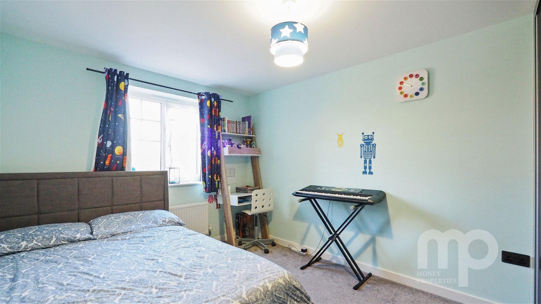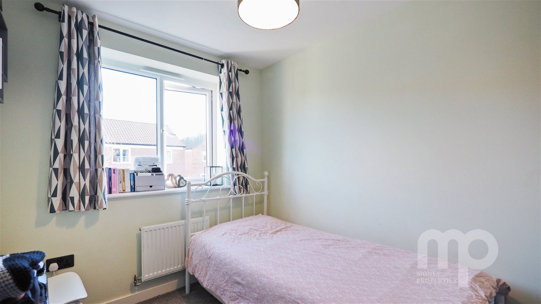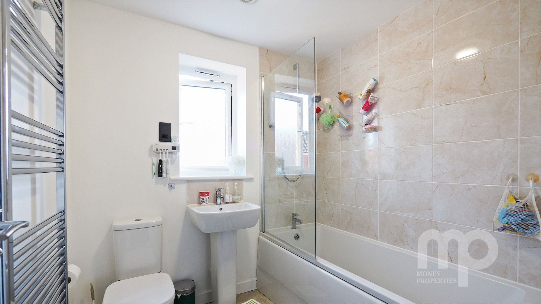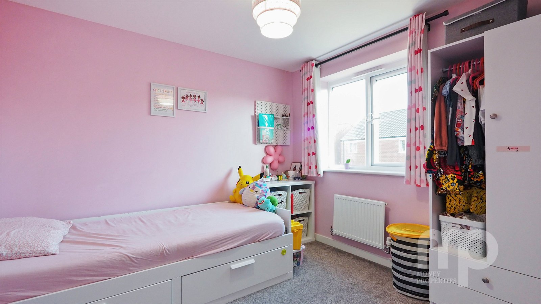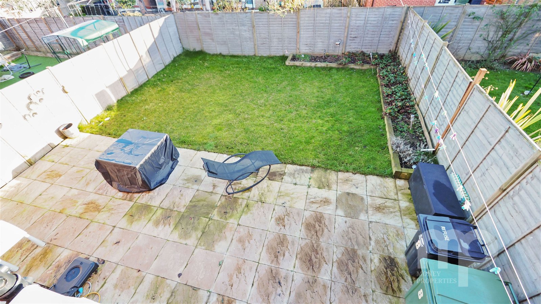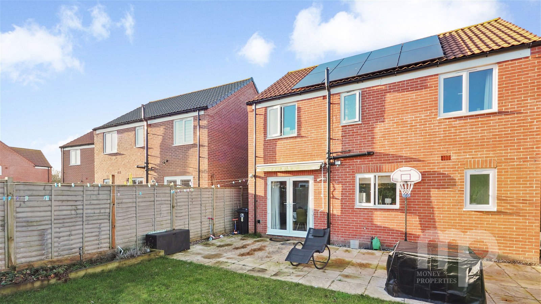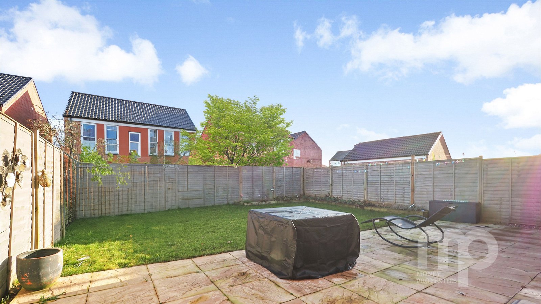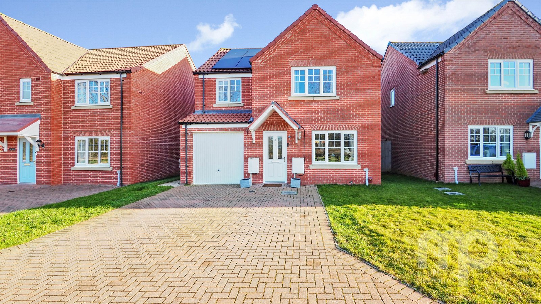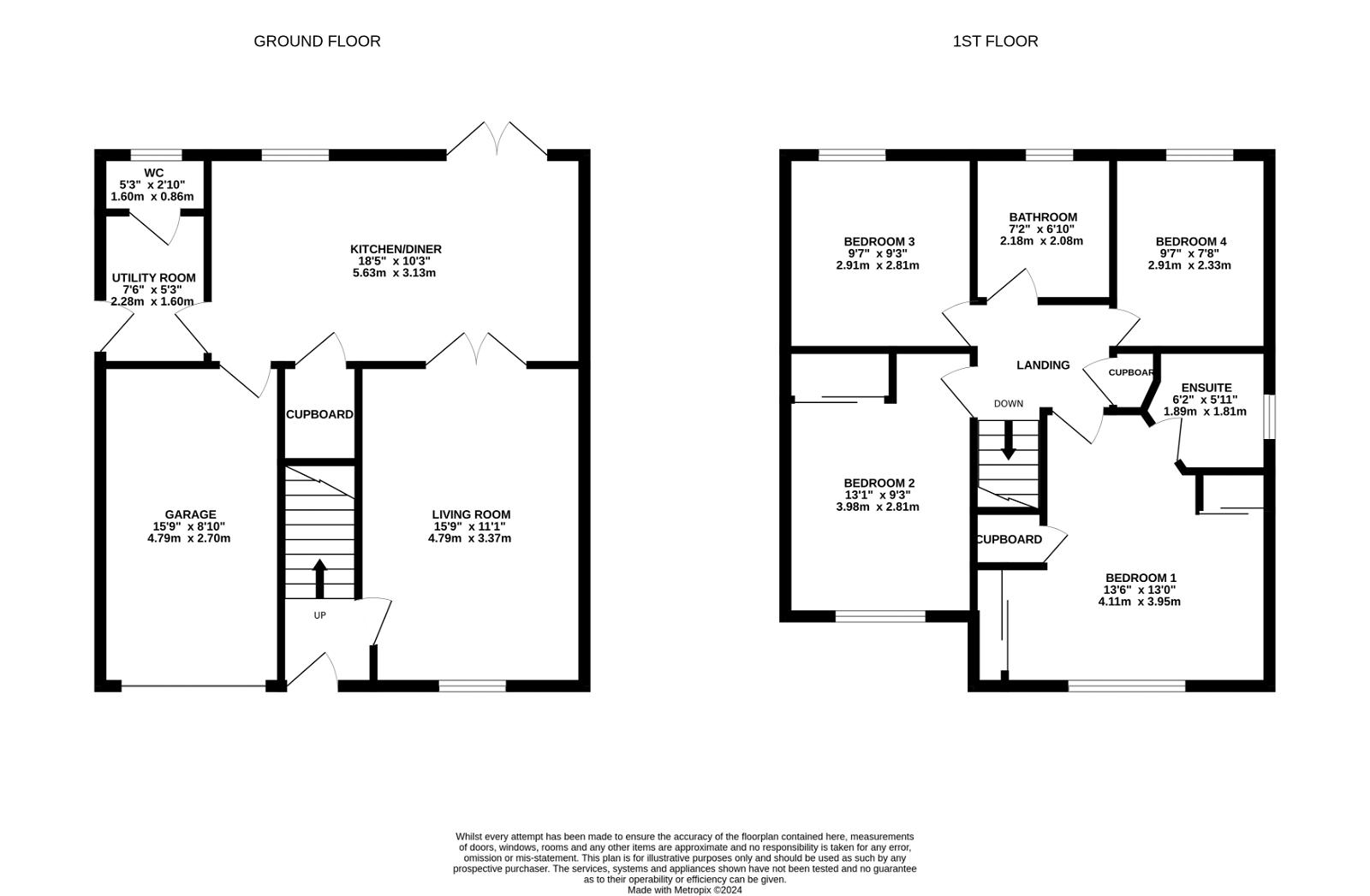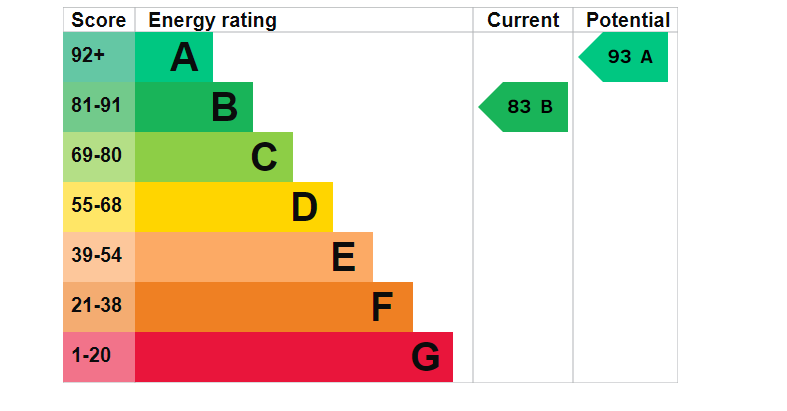Property at a glance
- £365,000- £375,000. Well presented detached four bedroom house offering 1300 sq ft of living space
- Sitting on a generous plot 85ft x 35ft overlooking fields to the front
- Integral garage space with electric car hook up and parking for 2/3 cars
- 18ft 3in open plan kitchen / dining room with patio doors in to rear garden
- Fully enclosed 35ft x 35ft rear garden with Lawn and patio areas
- Easy access to the main A11 and A47 for those commuting to work by car
- Close to sought after local schools, regular bus and rail services to Norwich and Cambridge
- Minutes from the Historic town centre of Wymondham with all its amenities
- Solar panels on the roof with batteries for winter use
- Motivated sellers as found / quick sale possible. Freehold. EPC rating B, Council Tax D
About the property
******GUIDE PRICE £365,000 - £375,000 ****** MONEYPROPERTIES ARE DELIGHTED TO OFFER THIS WELL PRESENTED DETACHED FOUR BEDROOM HOUSE WITH FIELD VIEWS TO THE FRONT. This detached four bedroom house is only four years old and benefits from having field views to the front. The property sits on a generous plot 85ft x 35ft and comprises of four double bedrooms, bedroom one has an ensuite and there is a family bathroom on the first floor, on the ground floor you have a 15ft 9in Living room, 18ft 9in open plan kitchen / dining room with patio doors, integral garage, utility room and downstairs cloakroom, outside you have a 20ft x 35ft front garden and a 35ft x 35ft rear garden, there is also an electric car hook up and solar panels with batteries providing electric in the summer and winter months. The property is well placed for sought after local schools, access to the main A11 and A47 for those commuting to work in Norwich and Cambridge by road, you are minutes from the Historic town centre of Wymondham with all its amenities including, shops, restaurants, public houses, sports facilities, regular bus and rail services. The owners have found so a quick sale would be possible.
Entrance Hall
Living Room - 4.88m x 3.35m max (16'0" x 10'11")
Kitchen/Diner - 5.61m x 3.12m (18'5" x 10'3")
Utility Room - 2.13m x 1.65m (7'0" x 5'4")
Cloakroom - 1.6m x 0.89m (5'3" x 2'11")
Landing
Bedroom 1 - 4.14m x 3.86m (13'7"max x 12'8" max)
Ensuite - 1.8m x 1.5m (5'11" x 4'11")
Bedroom 2 - 3.78m x 2.84m (12'5" max x 9'4")
Bedroom 3 - 2.92m x 2.84m (9'7" x 9'4")
Bedroom 4 - 2.92m x 2.21m (9'7" x 7'3")
Bathroom - 2.08m x 1.91m (6'10" x 6'3")
AGENTS NOTES
Planning : none aware of - if any (details can be found on the South Norfolk Planning website.)
Covenants, Rights and Restrictions, : Please enquire with the selling agents for any information.
Broadband : Openreach and Upp - See Ofcom checker and Openreach website for more details.
Mobile phone : EE, Three, O2 and Vodafone - See Ofcom checker.
Flood risk : Very Low, rivers, surface and ground - according to Gov.uk website
Services : Mains water and electricity . gas heating
Local authority : Norfolk County Council and South Norfolk
Council tax Band : D
Tenure : Freehold
EPC : B
Solar panels up to 5.8KW with Battery storage.
Parking - 2 plus electric car charging point
