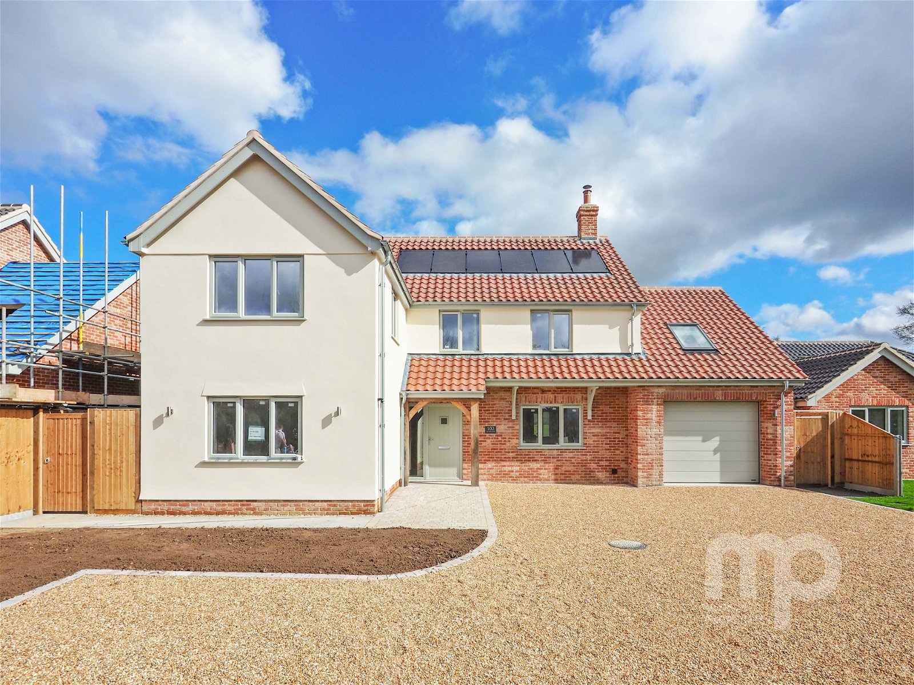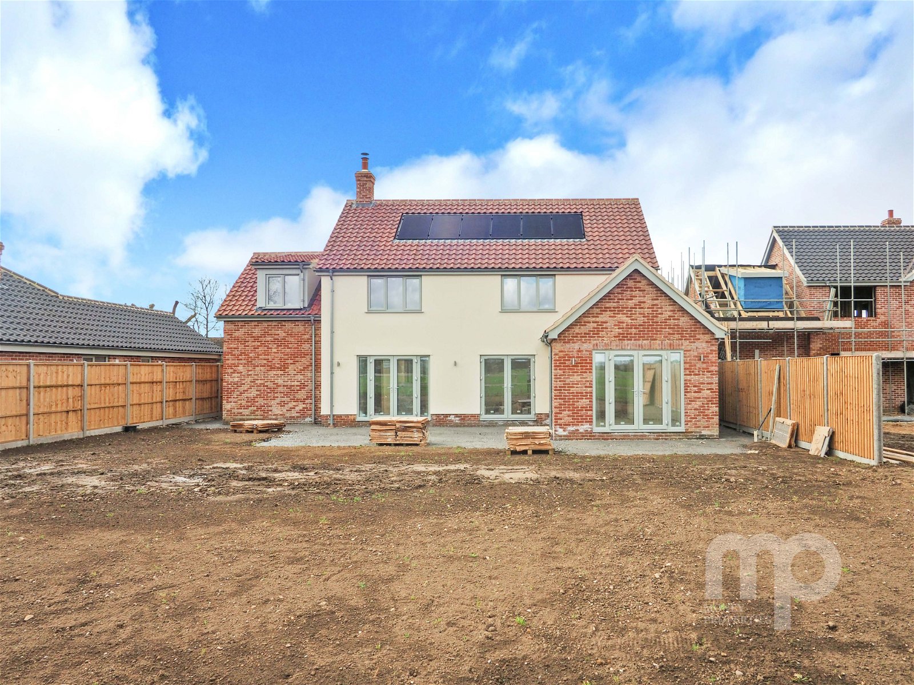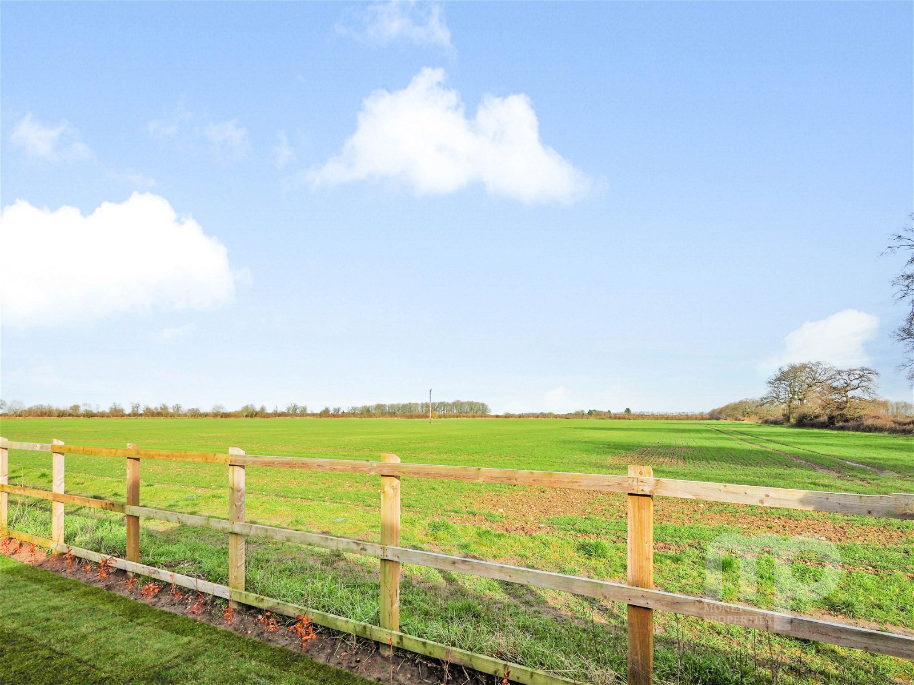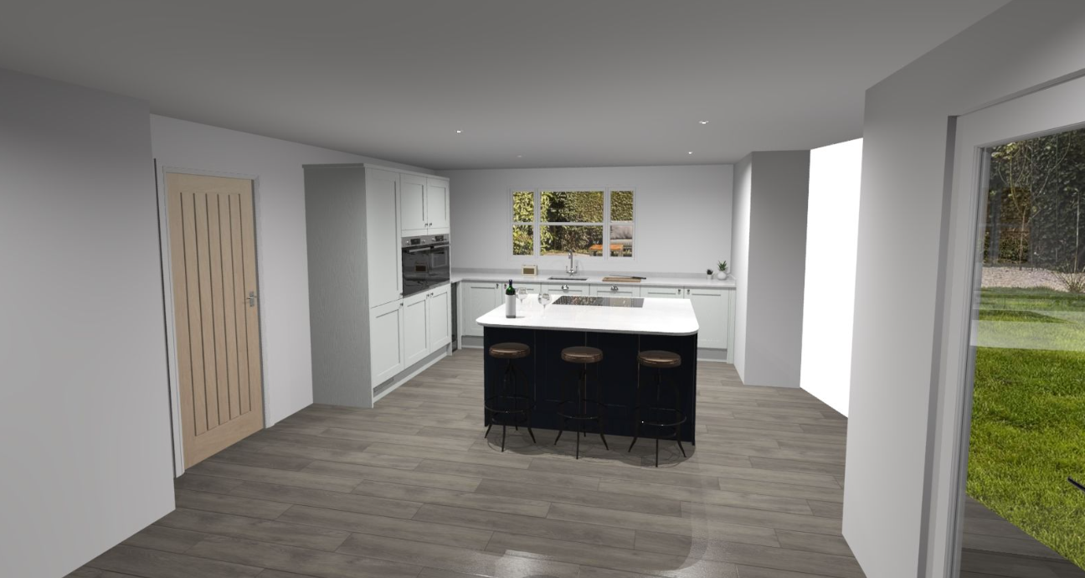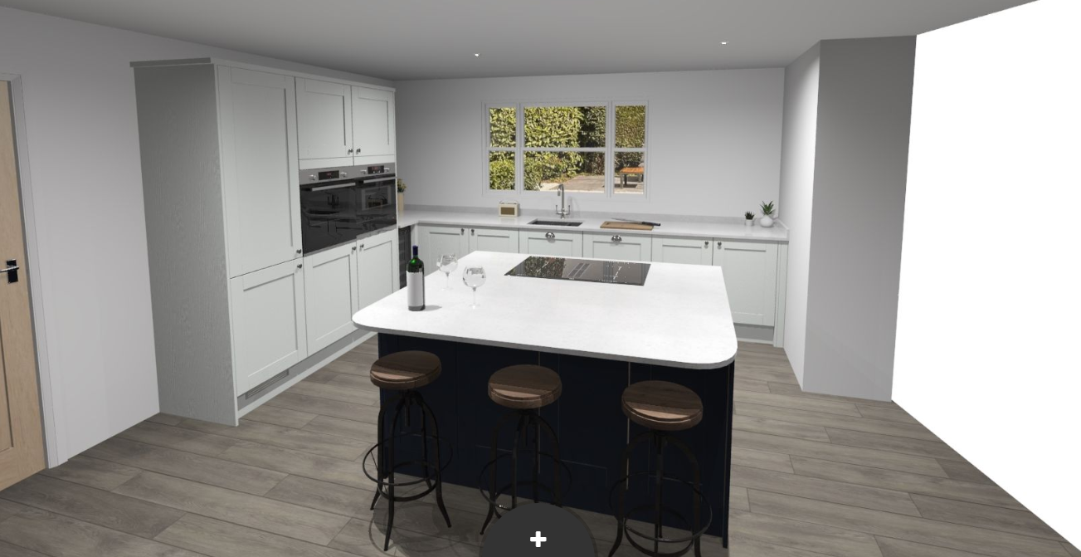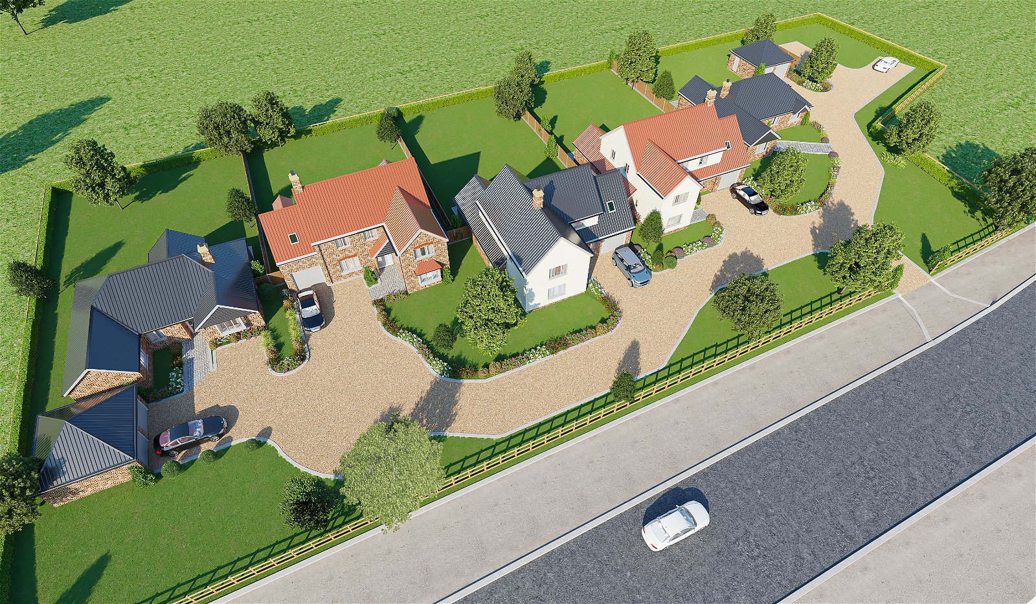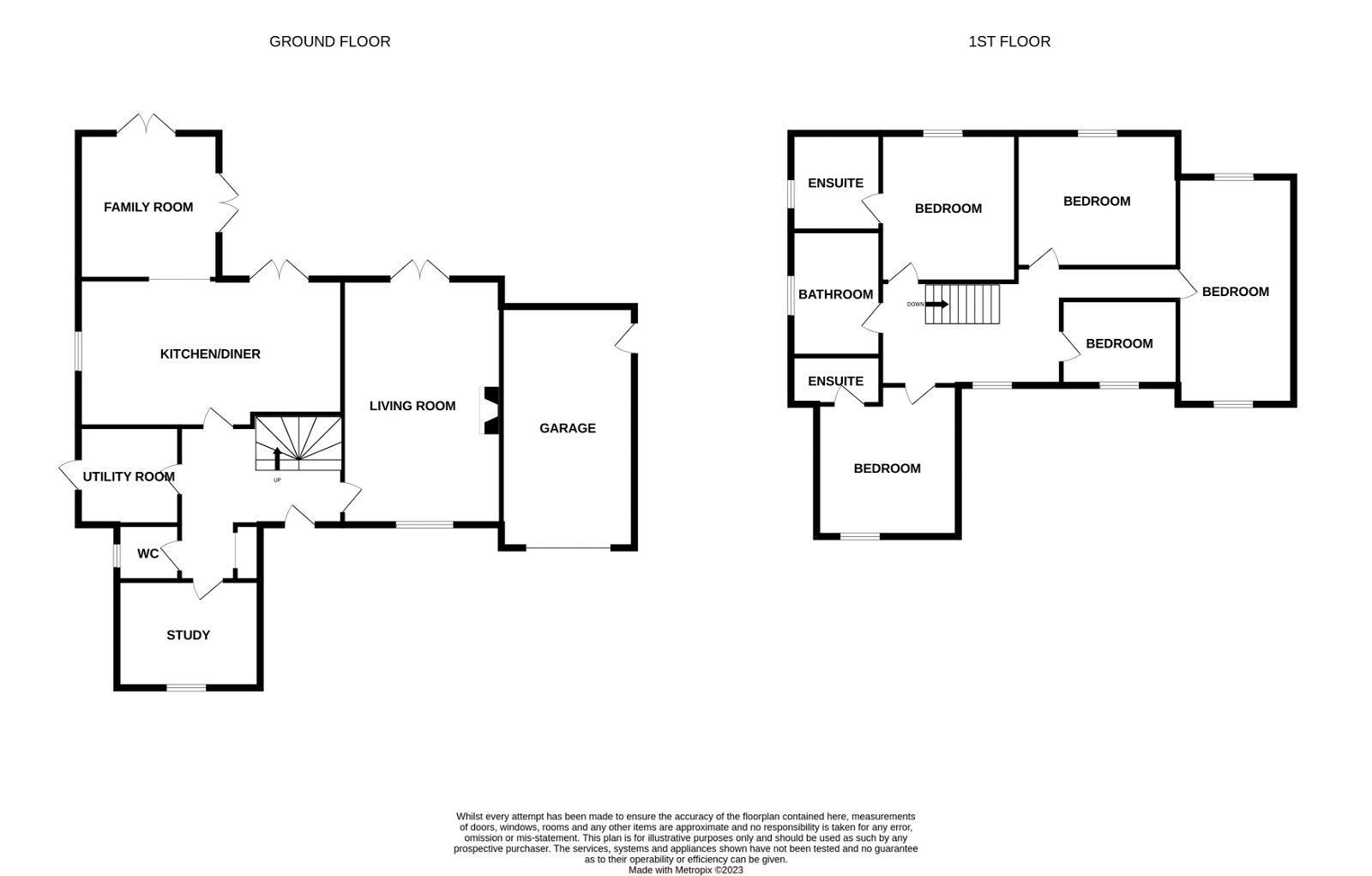Property at a glance
- Executive style detached new build house
- Five well-proportioned bedrooms with ensuite to bedroom one and two
- Purpose built development of just 5 dwellings built by a reputable local builder
- Generous study perfect for working from home
- Set in the beautiful Norfolk countryside
- Underfloor heating downstairs, radiators upstairs with air source heat pump
- Stylish open plan kitchen/diner leading to separate family room
- Spacious living room with wood burning stove
- Garage with off-road parking
- Good-sized rear garden with field views to the rear
About the property
ALL MEASUREMENTS ARE APPROXIMATE AND TAKEN FROM ARCHITECT DRAWINGS
LIVING ROOM 22' 3" x 11' 1" (6.78m x 3.38m)
KITCHEN/DINER 22' 6" x 10' 3" (6.86m x 3.12m)
FAMILY ROOM 12' 7" x 12' 4" (3.84m x 3.76m)
UTILITY ROOM 7' 8" x 6' 8" (2.34m x 2.03m)
STUDY 12' 1" x 7' 11" (3.68m x 2.41m)
BEDROOM ONE 10' 3" x 10' 3" (3.12m x 3.12m)
ENSUITE 7' x 6' 5" (2.13m x 1.96m)
BEDROOM TWO 14' 7" x 10' 2" (4.44m x 3.1m)
BEDROOM THREE 12' 4" x 13' 7" (3.76m x 4.14m)
BEDROOM FOUR 17' x 12' 4" (5.18m x 3.76m)
BEDROOM FIVE 9' 8" x 7' 2" (2.95m x 2.18m)
BATHROOM 7' x 6' 5" (2.13m x 1.96m)
GARAGE 17' x 9' 8" (5.18m x 2.95m)
AGENTS NOTES -
Planning : - None that we are aware of - details can be found on the Breckland Planning website.
Covenants : Please enquire with the selling agents for any information.
Broadband : Superfast. See Ofcom checker and Openreach website for more details.
Mobile phone : O2 and Vodafone - See Ofcom checker.
Flood risk : Very low risk, rivers and surface water - according to Gov.uk website
Services : Mains water and electricity.
Local authority : Norfolk County Council and Breckland
Council tax Band : TBC
Tenure : Freehold
EPC : TBC
Solar panels to the roof, air source heat pump with underfloor heating

